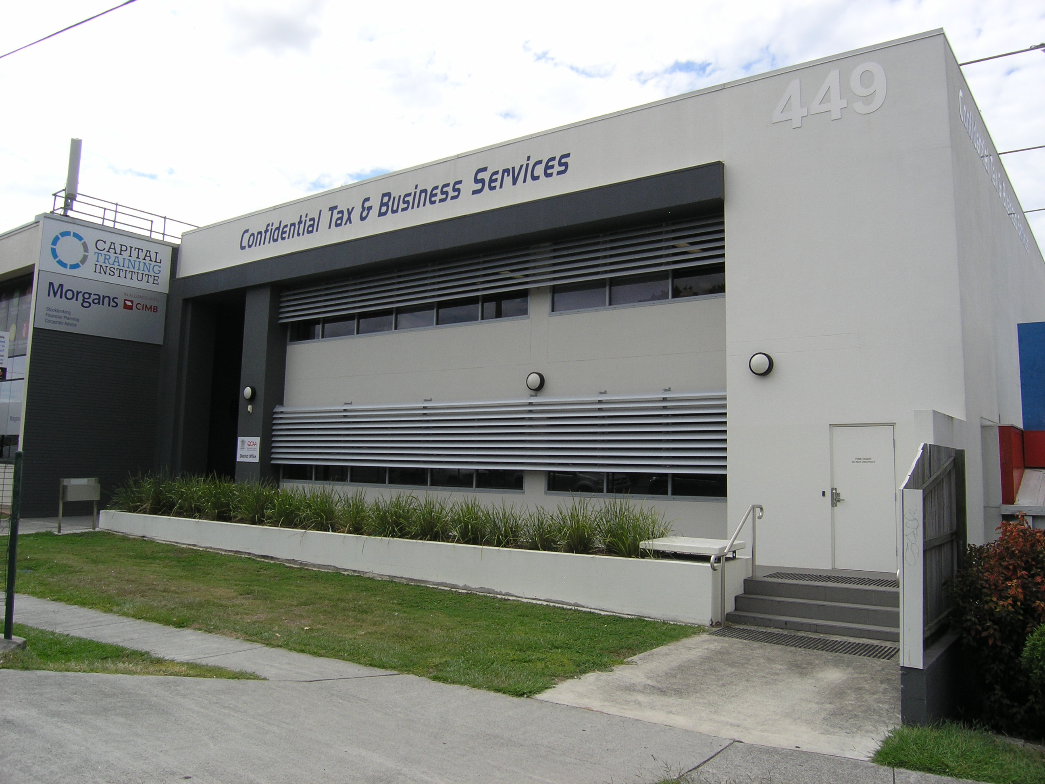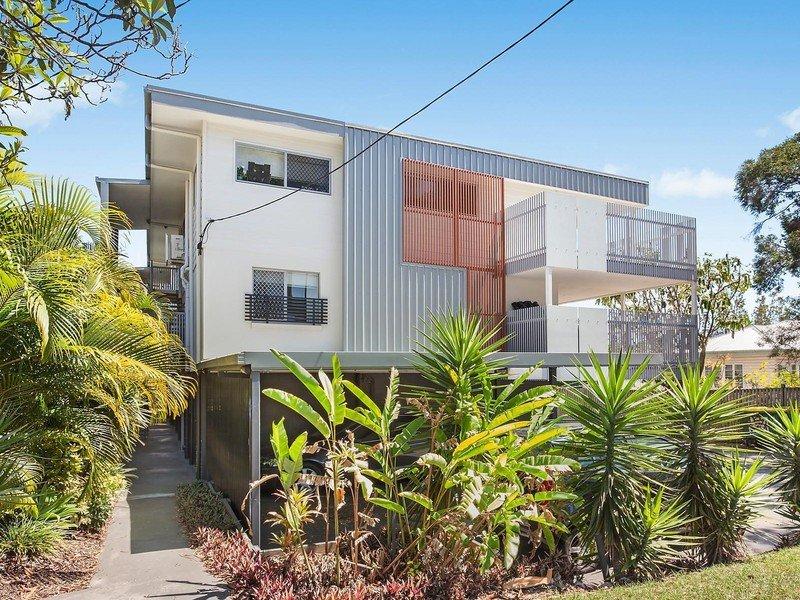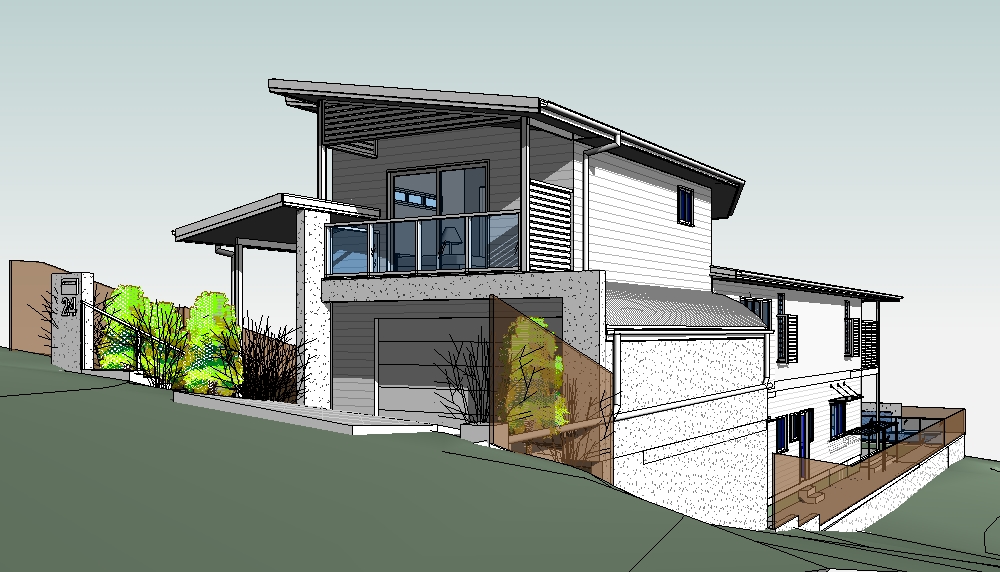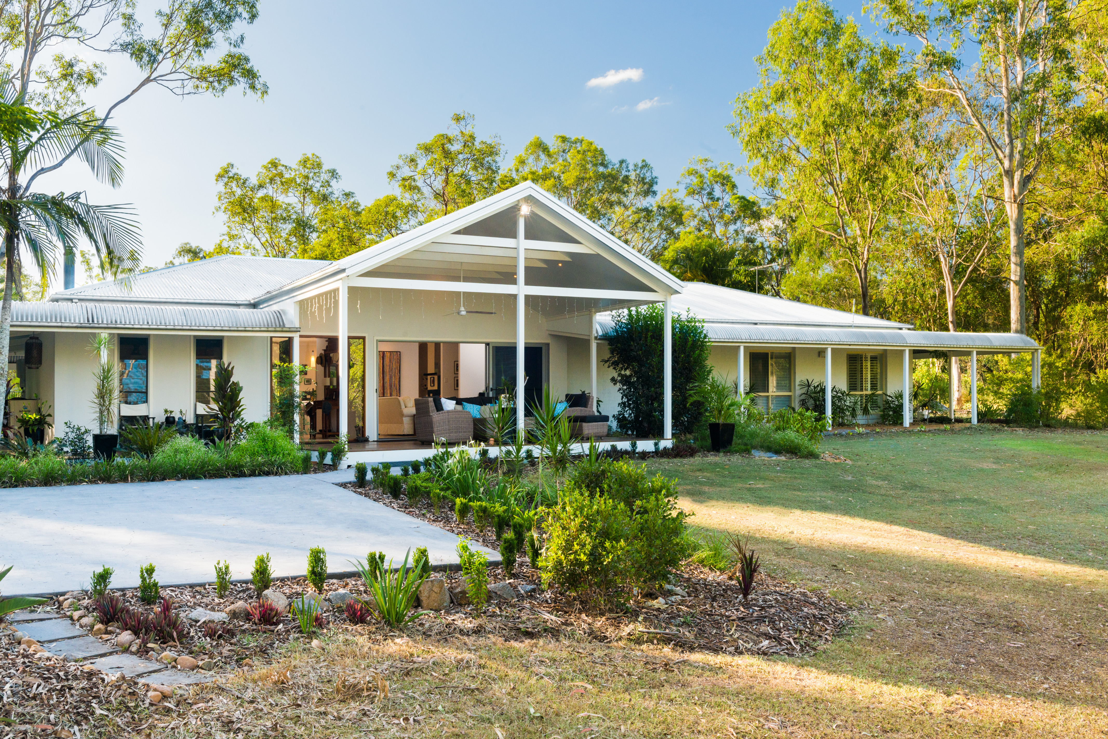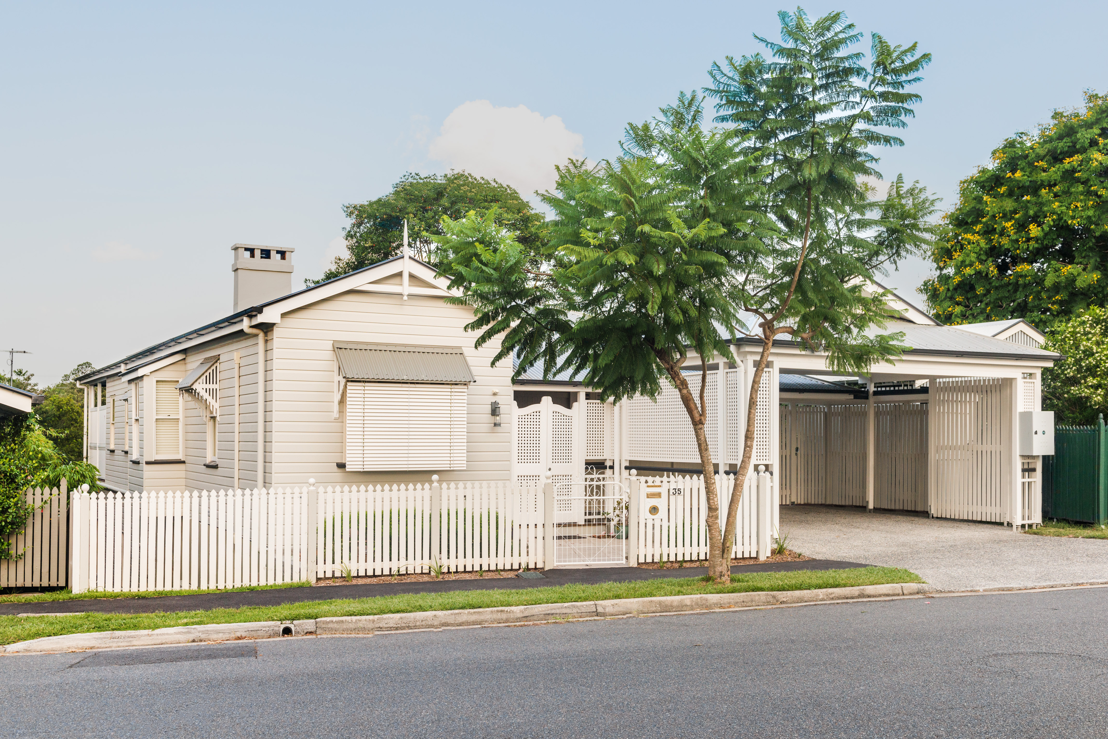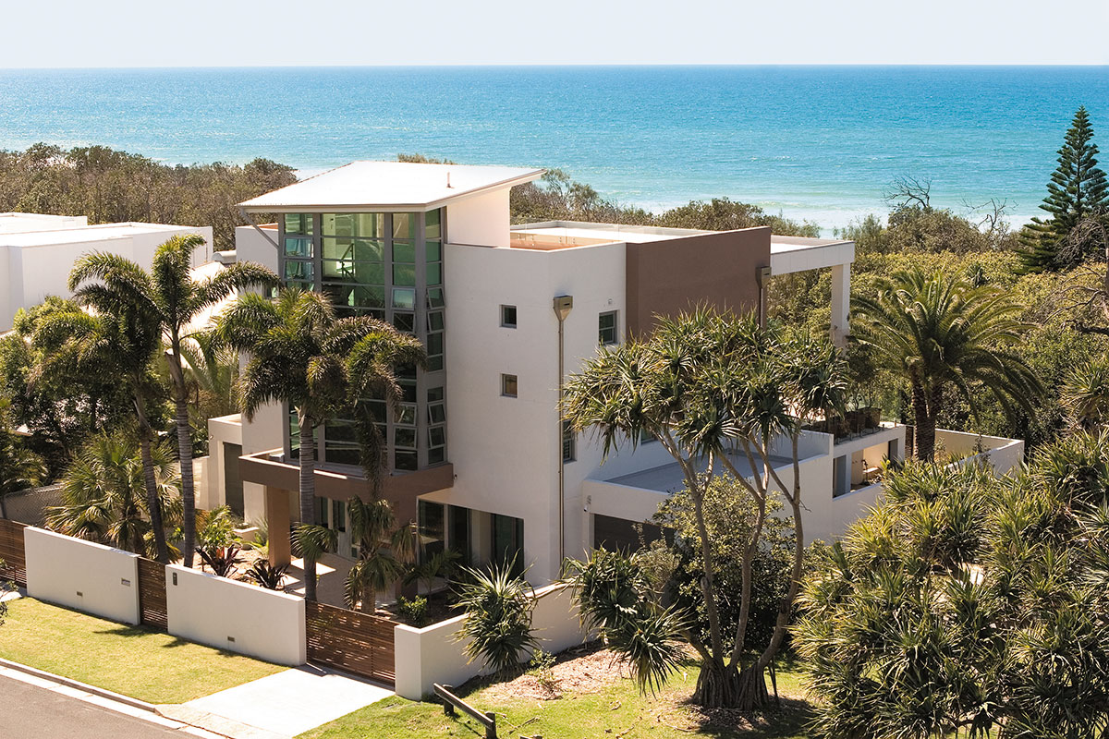When my acountant came to me asked if I could finish off a set of plans he got with a block of land they bought for their new corporate headquarters, I said sure, no problems. Unfortunately the well known Architect that designed the building had overlooked some very important items in the preliminary design process, and had created a development that could not be built.
- The basement would have under-mined the three storey brick building next door – redesign.
- There was only one fire exit stairs – the building codes required two fire exits – redesign.
- The disabled access and toilet facilities were not in accordance with the codes – redesign.
- He designed a feature balcony to access city views, next to a pizza shop smoke stack – silly.
So, my job expanded to re-creating a building that complied with all the codes, within the scope laid down by a non-complying DA approved building. Working closely with my Certifier and engineer we achieved the impossible with only minimal reduction in net lettable area, and managed to get the decks onto the eastern side of the building where they faced away from traffic noise, burning pizza smells and almost achieved moreton bay views.
The clients occupy the whole top floor and sublet the lower floor to smaller businesses, and what started off looking like a disappointing exercise was turned around by careful and clever design.
CTBS – Confidential Tax & Business – great accounts – excellent advice.
Photos by me – can’t you tell?
I am particularly proud of this development, because at the time, we had to work particularly hard to get higher densities than the planning scheme otherwise permitted. Increasing the density from 50% GFA to 74% allowed an extra two units in the development. Proximity to the adjoining dwelling house required an offset roof profile.
photos courtesy of google and realestate rentals searches. credit to Ray White as watermarked.
This project came to me from a developer who had purchased a DA approved site with approval to add a third level on top of an existing brick apartment building. The previous designer had made some fundamental mistakes with fire separation and structural support and when I started redrawing it, I had to basically re-design the whole building again, starting from scratch.
The finished product looks nothing like the original brick building and has gained three additional apartments in the process.
Images are a collection of my own photos, realestate sales images and google streetview images.
This premier home was designed to maximize every square metre of space on a large site with awesome city views and lots and lots of slope. The result is a five level home of massive proportions, and elevated pool and a six car basement.
Photos taken from realestate.com.au – photographer unknown – Belle Realestate
This home has only just been finished so watch this space for some additional images and information.
The basic brief was to create a multi-functional home that allows for a number of use scenarios. The current use includes a separate area for the owner’s parents to live autonomously, with the rest of home performing a duty as a holiday home for the extended family and friends. The owners intend to retire there eventually and when they go to sell the home it can be used as a dual occupancy, or as a large single occupancy family home. Flexibility personified.
The exterior is distinctly coastal with an open and airy feel throughout. high ceilings and voids create an enormous space that simply cannot trap hot air. the home ventilates perfectly and never needs air conditioning. Perfect for a low maintenance holiday home.
A small collection of images created for clients using Revit 3D software.
By providing real world camera views of projects enables the client to visualize the completed product and make changes long before the construction phase commences.
Every project is provided with a selection of aerial images, internal and external images and once the model is created a full walk-through can be provided as well (very large file) as well as Axonometric Views.
The owners of this site developed the block by removing an old house and splitting small lots. I designed two identical houses with different facades, however they only built one, choosing to sell the land on its own for the second site. The house is open and free flowing even though the land is only 10.0m wide and slopes down to the rear. A stepping design was required to enable access and usability of the small back yard and park behind. the result is a modern home on a tight budget.
Photos from Realestate.com.au – Place Realestate
Rural Samford is quite picturesque with rolling hills and acreage living, but that comes with its own unique challenges as well. Cold nights, hot days and a battle to create open livable spaces.
The existing circa 1990 house was simply plonked on the land with no real thought on how it would interact with its outlooks and surroundings, and as a result was impractical.
The challenge here involved refreshing within and value adding by connecting the house to its surroundings in a way that made sense. The result is a house that is no bigger but feels huge and of course is a lot more usable because it now connects with the outdoor spaces and natural environment.
Photos by Adrienne Dufficy – RealVisuals – 2016
Glenrosa Rd in Red Hill offers elevation, wide street frontage and plenty of charm. The original workers cottage on this site was very run down but when it came up for sale the neighbours across the road jumped at the opportunity to get onto the eastern side of the rod to capture a better aspect. The task was simple – make it into an attractive family home with street appeal and functionality without losing the original heritage features contained within. Not easy on a massive slope?
Photos by Adrienne Dufficy – RealVisuals 2016


