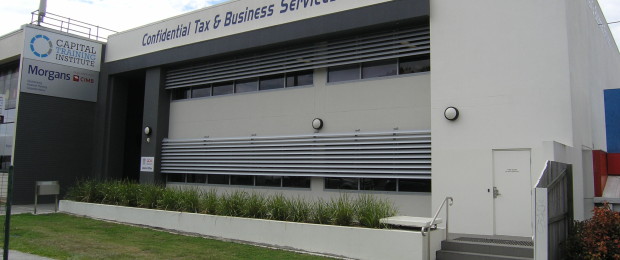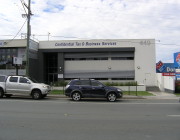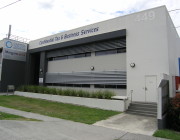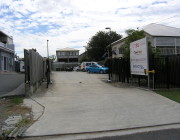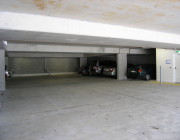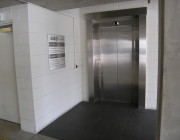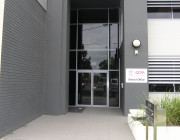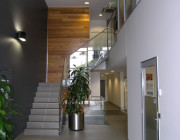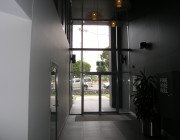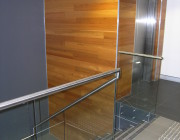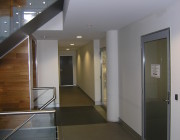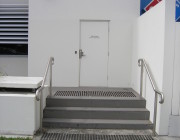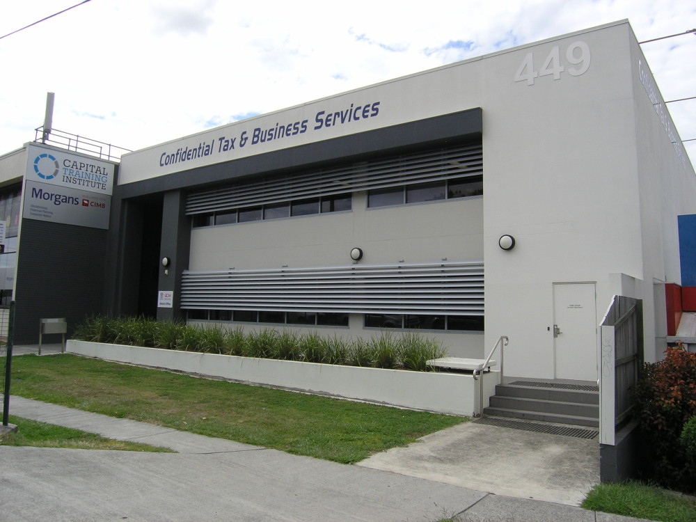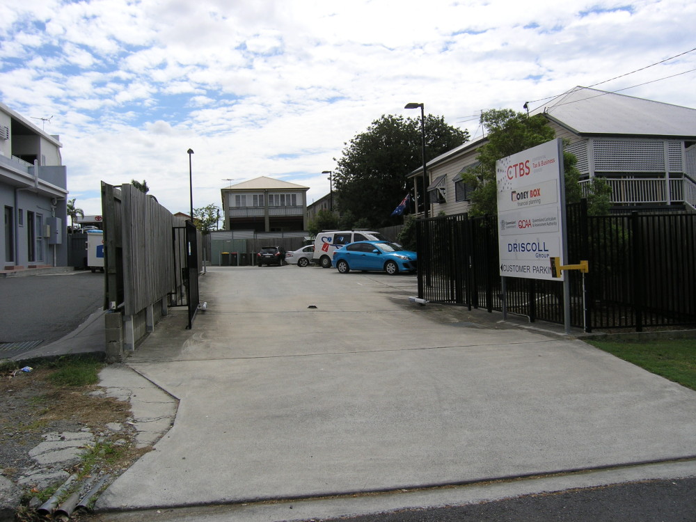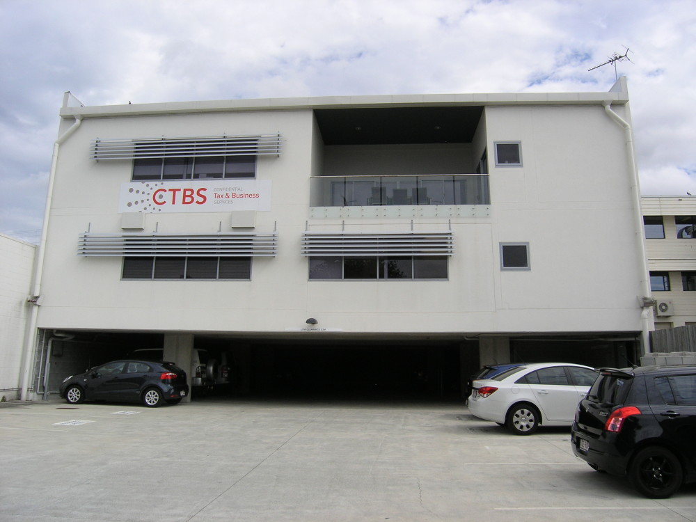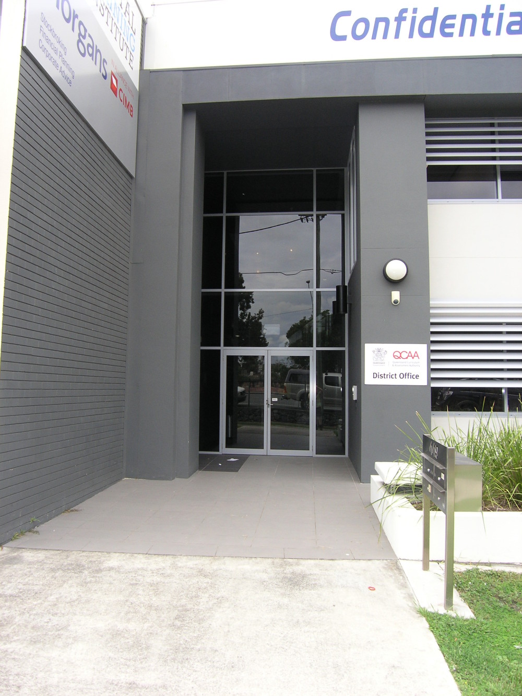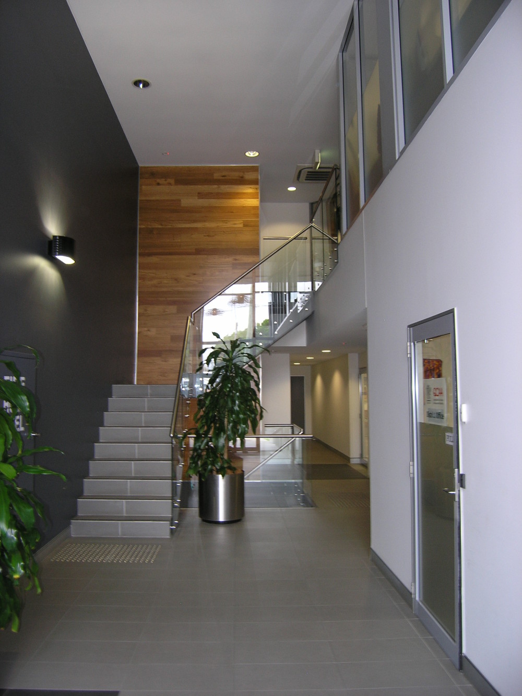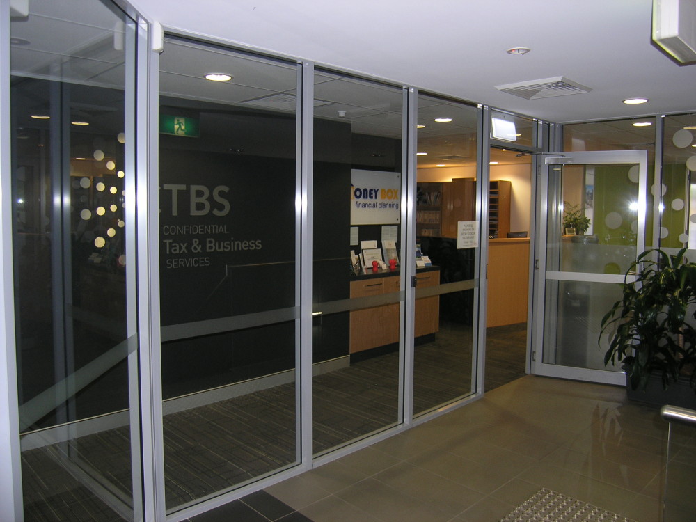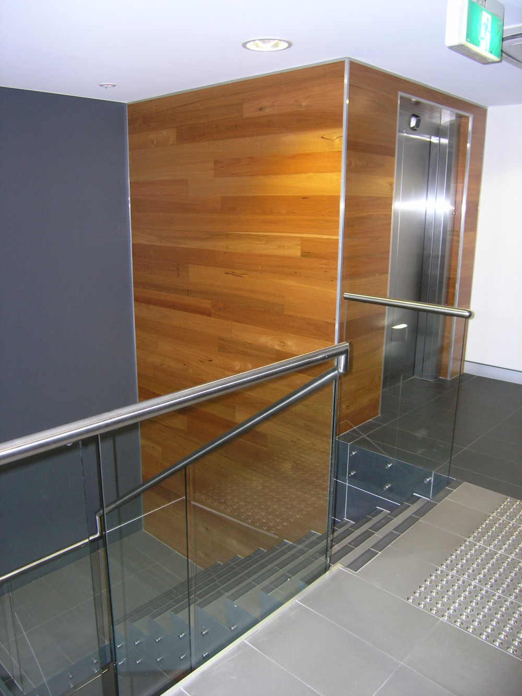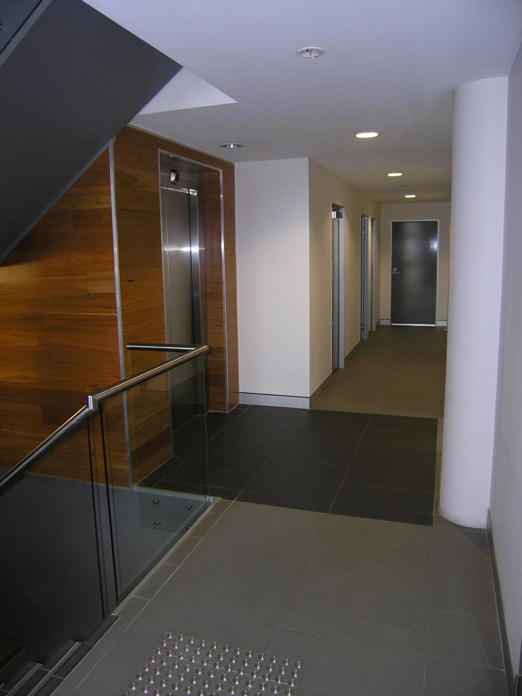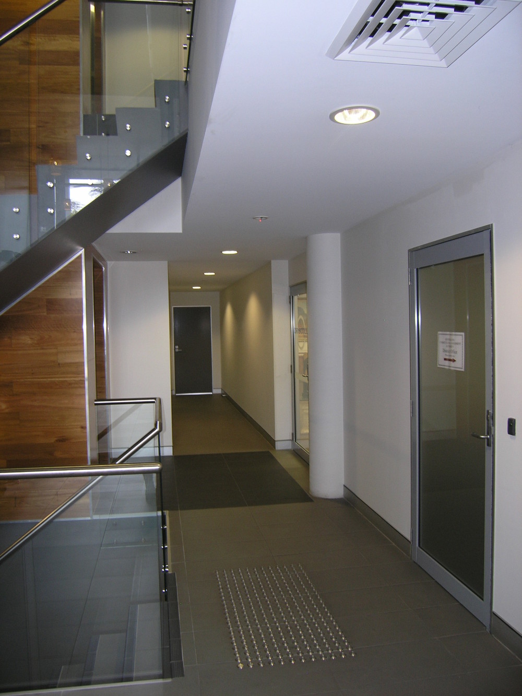When my acountant came to me asked if I could finish off a set of plans he got with a block of land they bought for their new corporate headquarters, I said sure, no problems. Unfortunately the well known Architect that designed the building had overlooked some very important items in the preliminary design process, and had created a development that could not be built.
- The basement would have under-mined the three storey brick building next door – redesign.
- There was only one fire exit stairs – the building codes required two fire exits – redesign.
- The disabled access and toilet facilities were not in accordance with the codes – redesign.
- He designed a feature balcony to access city views, next to a pizza shop smoke stack – silly.
So, my job expanded to re-creating a building that complied with all the codes, within the scope laid down by a non-complying DA approved building. Working closely with my Certifier and engineer we achieved the impossible with only minimal reduction in net lettable area, and managed to get the decks onto the eastern side of the building where they faced away from traffic noise, burning pizza smells and almost achieved moreton bay views.
The clients occupy the whole top floor and sublet the lower floor to smaller businesses, and what started off looking like a disappointing exercise was turned around by careful and clever design.
CTBS – Confidential Tax & Business – great accounts – excellent advice.
Photos by me – can’t you tell?


